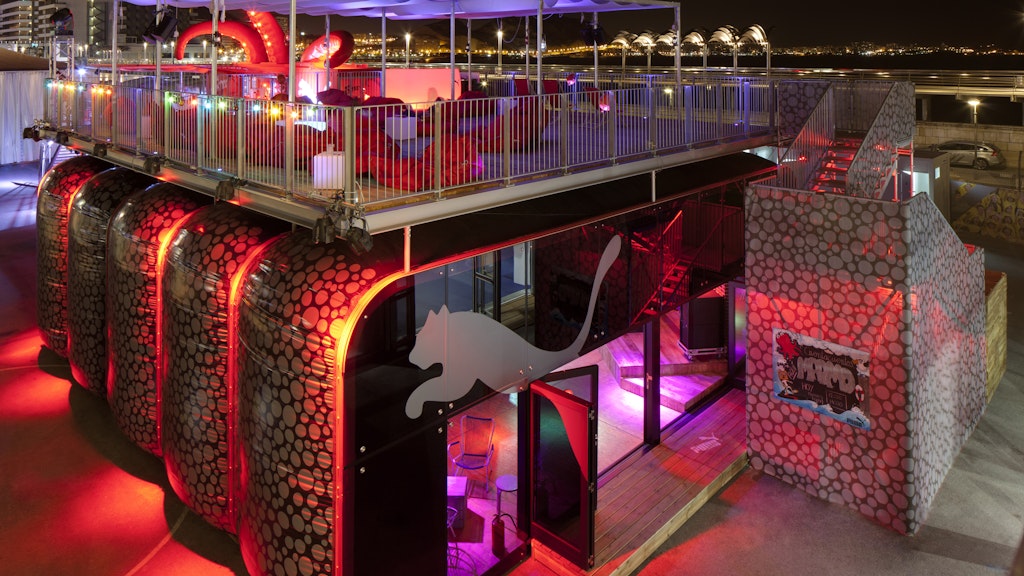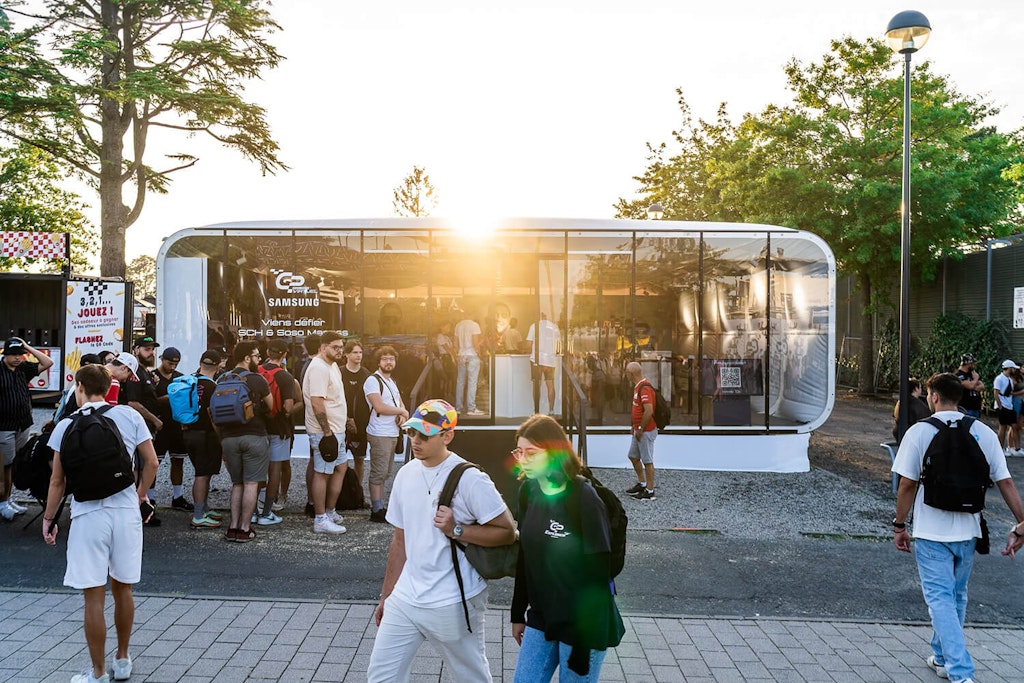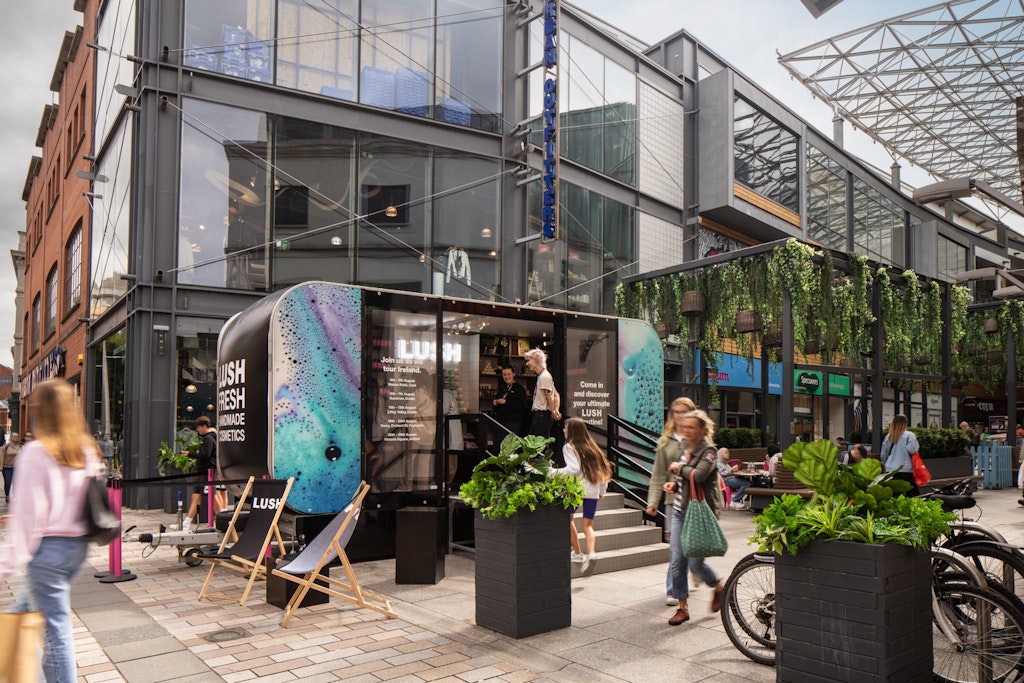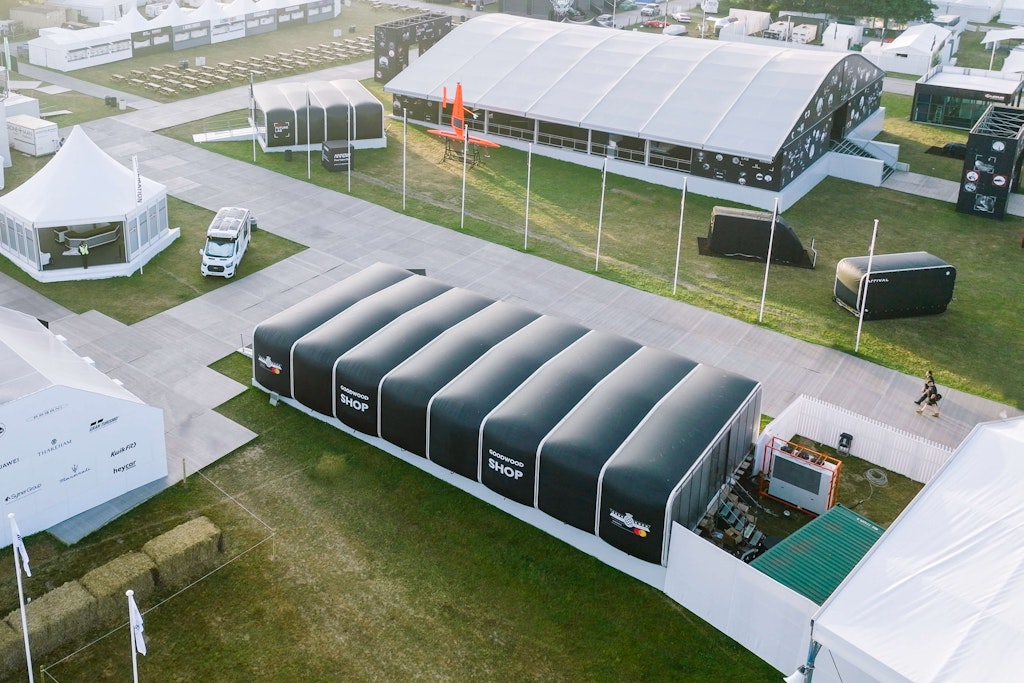
Premiere Puma.
We worked on this project direct with Puma in the UK and Germany. Puma had been touring a 40ft container village which they thought would be really efficient to transport around the world being containers, however they came to realise that the shipping and crane installation took the annual budget to approx £1million which made it unsustainable into the future as they planned to grow the activations.
Puma wanted something to compliment the containers and continue on the theme for an industrial look. They wanted a flat packed solution which would be larger in span than a container while sitting to a similar grid. The AirClad system was very new to us and certainly for Puma, however,
“the proportions AirClad offered with the modular flat packed system fitted perfectly to their main brief.”
Nick Crosbie


We responded initially by making a series of 1-50 mini models of the system so they could play around with something physical and live with it for a while. We did not try anything too complicated as the look a feel needed to compliment the existing container village, not challenge it. After a few days Puma came back with feedback and we we produced some visuals to start to scope out what the interior look and feel could be.
As this was not an existing design and the commercial commitment from Puma would be quite significant we agreed to embark upon a 10m by 10m test sample to take and demo at the Puma head office in Germany. This was a very tight deadline process and one could say the paint was still wet as we made the build. The test structure was not the most elegant of forms but it did what was needed to prove the concept at head office.
From this test, a final brief and launch location was confirmed. The design would be for a 12m by 12m, 4m high AirClad with an integrated roof terrace to be accessed from rear mounted stairs. The interior would be designed to be a type of youth club play area with an argument of interactive games and a central bar. The main structural frame inside was Puma Red with white AirCells between and exposed ply wood flooring.
The fascias were 8mm tinted glazing flush mounted to the frames. Twin bi-folding doors gave the space that extra feel of openness and the architectural quality we were looking for. The roof terrace acted as a chill zone with with a bar and casual seating and sun shades to take in the view of the boats returning to port.

The outer AirCells where black with a grey tentacle detail all over them. These were all individually applied post production by hand to a carefully sent out grid, however, we are not sure if anyone would have noticed if they had been put on wrong!
We were engaged to develop, engineer and produce all the equipment. We made a full hand over and build of the structure before the client took over themselves to run out the tour. The primary installation allowed 7 days and moving forward this was reduced to 5 days. Since this project we have streamlined the installation to be under 3 days. Speedy progress!


